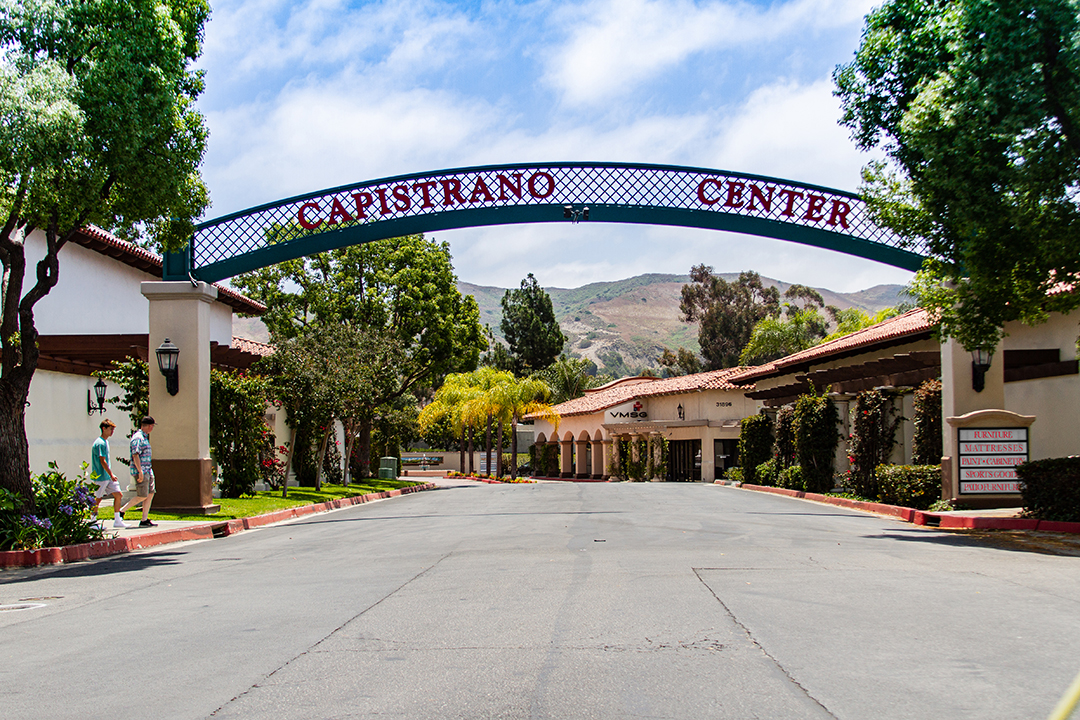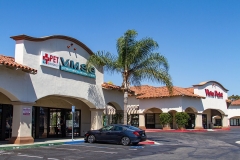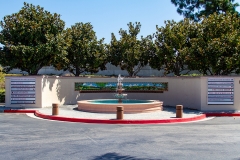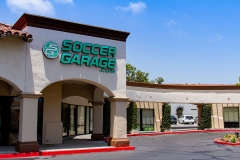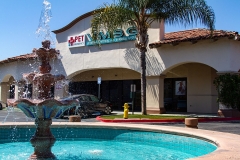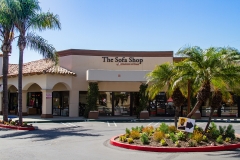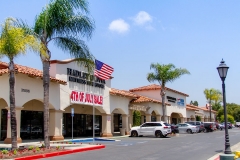CAPISTRANO CENTER
Description
Beautifully architectured retail building with arches throughout.
Available Spaces
100% Leased
Please contact us to be added to our telephone/e-mail list if you are interested in this space and would like us to contact you if anything at this building shall become available.
*Rates negotiable-Call Vanessa Sanchez at 714-391-2059

